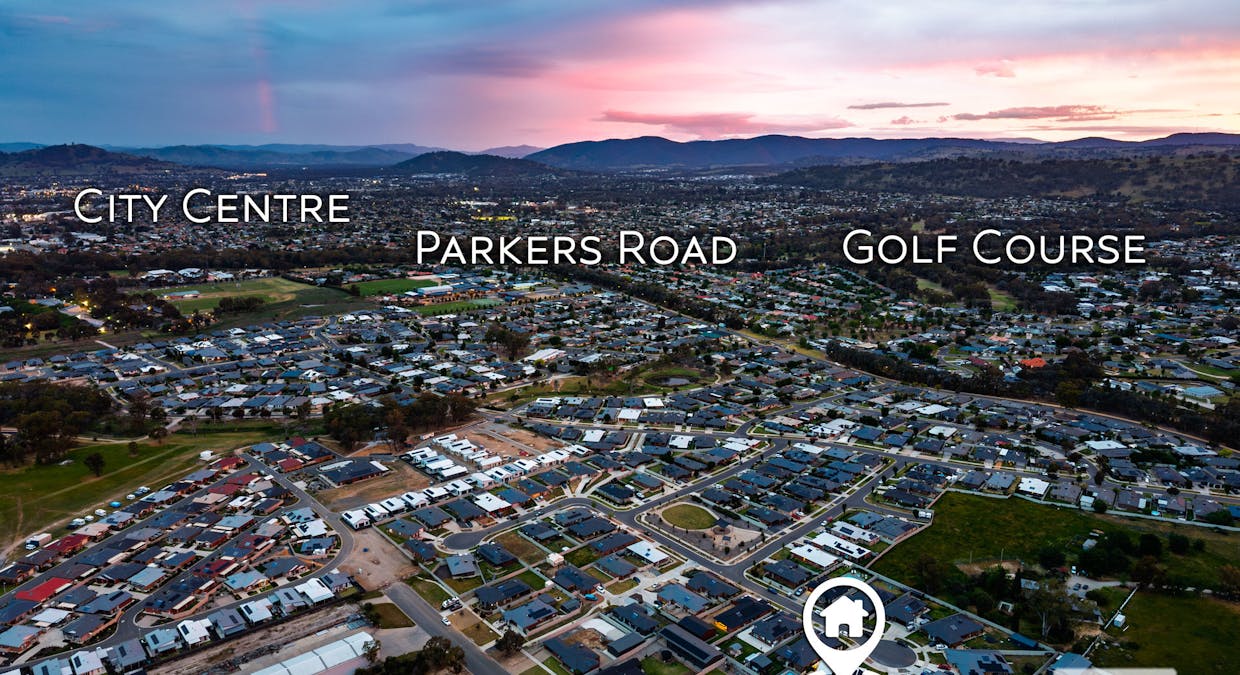12 Saxby Court
Wodonga VIC 3690
- 5 Bed
- 2 Bath
- 2 Toilet
- 2 Parks
$990,000
A Lifestyle Without Compromise
With its magnificent street presence and peaceful court position in a desired pocket of Wodonga, this tremendous family home is a fusion of graceful contemporary living and a rare opportunity for commercial prosperity. Meticulously crafted by Afonso Homes 3 years ago in on-trend hues and finishes and brimming with numerous top-notch upgrades, its manicured front landscaping beckons you on to its grand portico, with rich cedar double-glazed windows framing the 1.2m entrance. High-end design cues such as square set corners, raised doorframes and 9ft ceilings are throughout the home, and all the windows are double-glazed for superior energy and sound efficiency. It presents with a welcoming formal lounge, flowing through to the spacious open-plan dining and family area which showcases a skylight with an VELUX automated window for both light and air, eye-catching picture windows, as well as a double-sided gas log fire that's flanked by cutouts and plantation blinds. The kitchen is a standout, comprising of lovely stone waterfall counters with additional stone stacking, a butler's pantry with a servery to the alfresco as well as quality appliances. All 5 bedrooms are generous, with the master being particularly luxurious thanks to its oversized dimensions, his-and-hers WIRs and a sumptuous ensuite. There's also a beautiful laundry, a mud room leading from the DLUG, a super-clever family bathroom, a rumpus room with more plantation blinds, ample storage and ducted reverse-cycle heating and cooling for maximum comfort year-round. Outdoor entertaining options keep the delights coming via the aforementioned alfresco that leads from the family space, with its decked flooring and 2 ceiling fans. There's also an inviting firepit to the rear corner of the backyard that's perfect for your evening wines, an electronic irrigation system and thanks to the 868m allotment, there's stacks of space to add a pool or for the kids just to be kids. The highlight outdoors is surely the fully lined and insulated 8x4.2m shed that currently operates as a commercial kitchen. There's 3-phase power to the shed, a large reverse-cycle unit, a storage room plus a staggering 24.5kw solar power system. Proximity to parks and a playround, schools, a medical centre and sporting facilities ensures this home delivers exceptional family living at every turn. Call now for inspection times.https://www.consumer.vic.gov.au/duediligencechecklist
Features
General Features
- Property Type: House
- Bedrooms: 5
- Bathrooms: 2
- Land Size: 868sqm
- Living Areas: 3
Indoor Features
- Toilets: 2
Outdoor Features
- Garage Spaces: 2
Can I afford 12 Saxby Court?
Whether you’re a first-time buyer, looking for your next home, or considering upgrading or downgrading, Elders Finance can unlock the doors to the right finance option for you and get you into the home of your dreams.
CalculatorsElders Real Estate Albury/Wodonga
Enquire about 12 Saxby Court, Wodonga, VIC, 3690




































